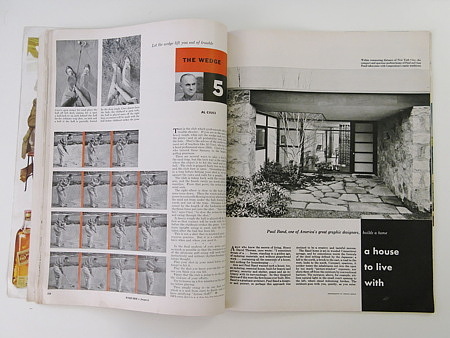INTRO
The Original Text
Paul Rand, one of America’s great graphic designers, builds a home
A man who knew the secrets of living, Henry David Thoreau, once wrote: “I sometimes dream of a … house, standing in a golden age, of enduring materials, and without gingerbread work…containing all the essentials of a house, and nothing for housekeeping…”
Ann and Paul Rand wanted such a house, too, an enduring, essential house, built for beauty and privacy, security and shelter, peace and an intimacy with its surroundings. So they designed theirs as if this were the first house ever built. Mrs. Rand is a graduate architect, Paul Rand a designer and painter, so perhaps this approach was destined to be a creative and tasteful success.
The Rand home is set in wooded Connecticut acreage, and by coincidence meets the formula of the ideal setting defined by the Japanese; a hill to the north, a brook to the east, a road to the west, looks to the south. Compact, spacious, it neither tosses the inhabitants out into the open by too much “picture-window” exposure, nor shuts them off from the outdoors by conventional barriers. The entrance, above, for example, utilizes natural light in the small court opening to the left, where stand welcoming birches. The outdoors goes with you, quietly, as you enter.
A house with a livable balance of indoors-outdoors
Vista from living room to inner court. The court, open to the sky, temptingly visible from the other rooms, brings the outdoors in, offers shelter from the wind, the privacy of a room.
A geometrical, one-story structure, the Rand house offers on the ouside a collection of plane surfaces with a rough texture of native fieldstone.
The Rand House avoids the cliches of the “modernistic”, strives for a warm and companionable use of building materials. The wood used in the frame is a black-stained cypress, the white paneling is of Marlite, and the flags for the court and entrance are blue-stones. The house is congenial to all types of New England weather.
Room for working…and living
The creative heart of the Rand home is the studio. Lighting fixtures, beam lighting insets in ceiling, plus full window footage and white reflector make it an artist’s delight. The house is square in outline, subdivided into 8 rooms, 3 baths, has virtually no corridors, radiant heating throughout.
The windows in the kitchen, shown here and below, overlook the interior court and make for a companionable contact with children, guests, or pets in the outdoor area. The wood cabinets and the stone walls relate the kitchen to the rest of the house, and thus they give it a warmer feeling.
The master bedroom boasts a Rand-designed bed containing cabinet, folding tables, phone, separate swivel reading lamps fitted into headboard.




















